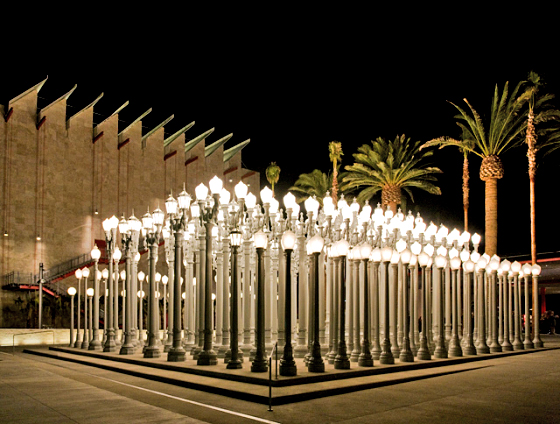
The Los Angeles County Museum of Art is the largest art museum in the Western United States with more than 120,000 works in its permanent collection and more than 1 million visitors annually. Its collection is encyclopedic, its programs are exemplary, and its leadership is solid, but LACMA’s mid-Wilshire campus is a hot mess.
The first phase of LACMA’s campus was designed by LA-based architect William Pereira and opened in 1965. Three modernist and mostly windowless buildings – the Ahmanson, Hammer, and Bing buildings – surrounded a central plaza and were themselves surrounded by reflecting pools. The pools suffered from proximity to the famous La Brea Tar Pits and were filled in 1975 to become gardens and sculpture courts.
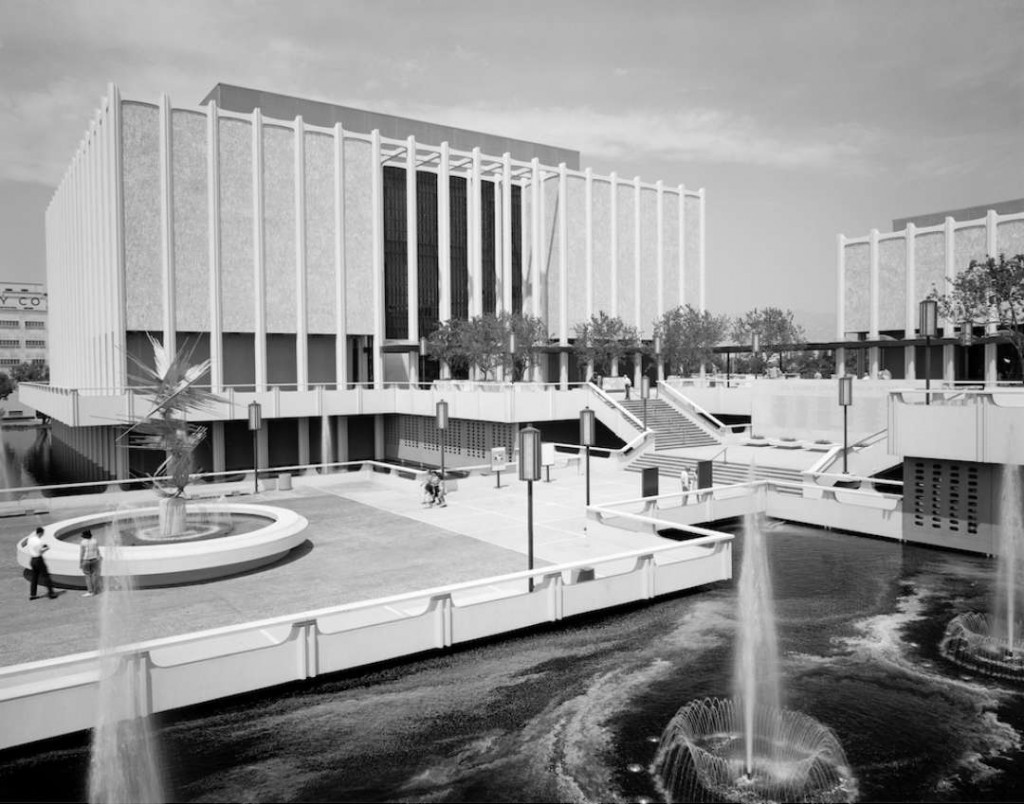
By 1986 the museum had outgrown the Pereira buildings and commissioned the architectural firm of Hardy Holzman Pfeiffer Associates for the 115,000-square-foot addition now known as the Art of the Americas Building. The building provided four floors of much-needed gallery space, but forms a 300-foot blank edifice along Wilshire Boulevard and encloses the central courtyard.
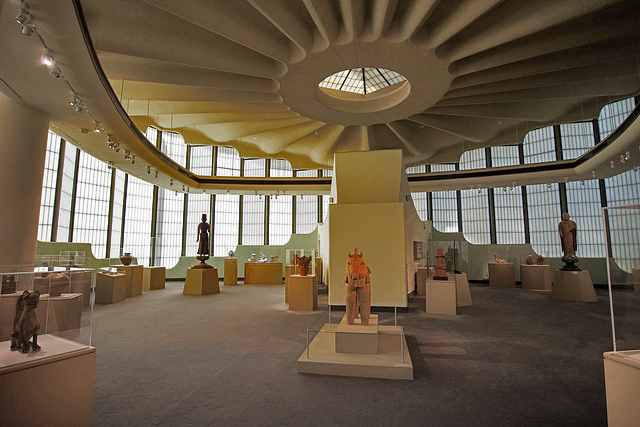
In 1988 LACMA opened the Pavilion for Japanese Art, designed by Bruce Goff, on the eastern side of the campus near the tar pits. The exterior walls are translucent panels, like shoji screens, to permit natural light into the galleries. A large spiral ramp with viewing platforms, organic shapes and colors, and carpeted walls provide elegant spaces for a collection representing nearly 5,000 years of Japanese material and visual culture.
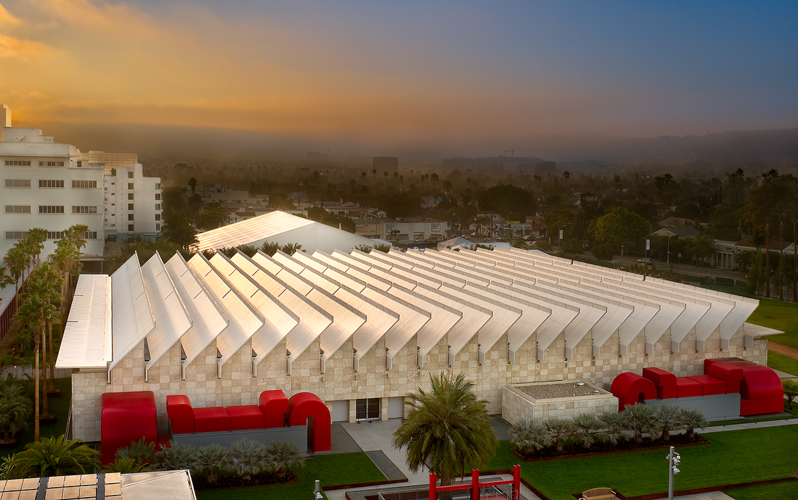
LACMA’s trustees commissioned Renzo Piano for a plan to expand the 20-acre campus to the west in 2004, including new gallery spaces, a parking structure, and an entry pavilion. The first phase opened in 2008 with a cost of $191 million, including the new 60,000-square-foot Broad Contemporary Art Museum. The $54 million Resnick Exhibition Pavilion opened with an additional 40,000 square feet in 2010 next to the BCAM.
The exteriors are clad in pale travertine marble with vibrant red highlights on mechanical and structural features – signature visual elements that have been incorporated into LACMA’s branding. The interior galleries are incredibly large with spaces that accommodate multiple simultaneous exhibitions or large-scale works of art. The Resnick pavilion is the world’s largest purpose-built, naturally lit, open-plan gallery space. As with other Renzo Piano museums, both pavilions feature a carefully designed system of north-facing skylights that illuminate the galleries during the day and glow from within at night.
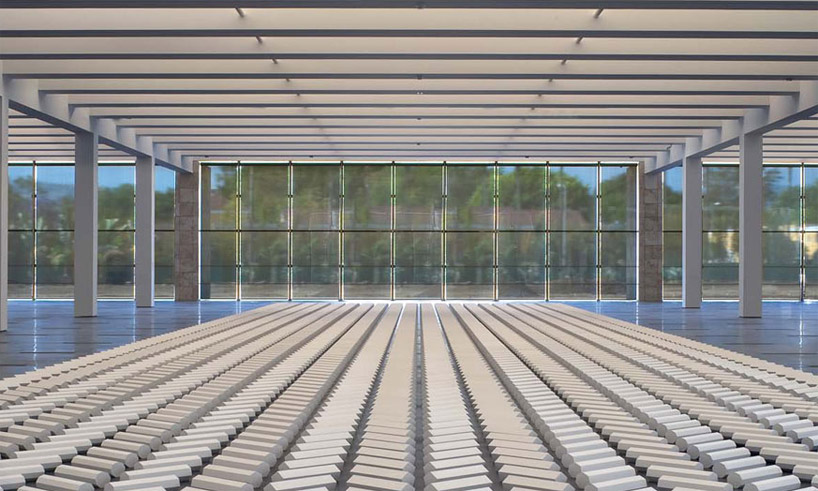
Each of LACMA’s buildings are architecturally significant, but the campus is disjointed with particular problems in the older buildings. The Pereira buildings have lost their original aesthetic and the Art of the Americas building feels detached with no obvious circulation path inside or among the buildings. The visitor experience is confounding, and programming the unconnected spaces must be just as troublesome. Last year, LACMA presented a solution with a proposed design by Peter Zumthor.
Zumthor’s preliminary plans for a new museum building were presented in the 2013 exhibition The Presence of the Past: Peter Zumthor Reconsiders LACMA, which provided an overview of LACMA’s campus development alongside models of a massive new building. The new design does not affect the Japanese pavilion or the Renzo Piano buildings, but requires that the Pereira and Art of the Americas buildings be demolished and replaced with a singular, curvy, glass-walled building elevated above the street level.
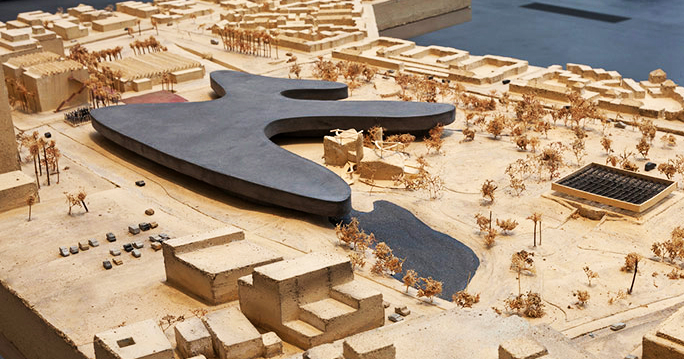
From above, the new building will resemble an inkblot stretching from Urban Light east toward the Japanese pavilion and the tar pits. At the street level, LACMA’s campus will once again open toward Wilshire Boulevard and to the surrounding park. Several stairwells will provide entrance to the building and also support it, with the new galleries across a single elevated level totaling some 400,000 square feet. The museum’s total square footage will not significantly increase, but the new building will actually provide more gallery space for installation and programming. The entire exterior will be wrapped in glass, permitting natural light into the galleries and providing views in from across the street.
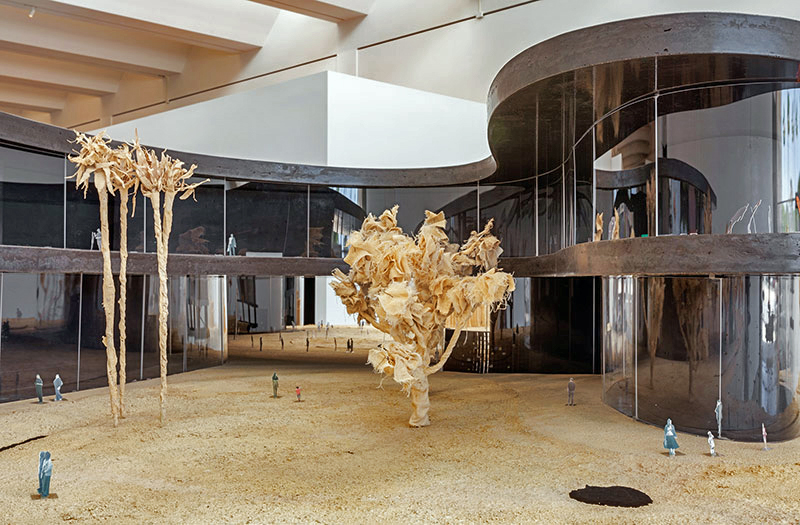
LACMA has launched a $650 million capital campaign, including construction costs of $450 million and $200 million for contingencies and operations. A solar roof may produce more energy than the building will require, and its greater efficiency could save $5 million each year in operating costs. Construction and opening dates are not yet announced.
Images above:
Pereira, Goff, and Piano building images from LACMA
Zumthor model images from LACMA
June 24, 2014, Update: codylee.co/lacma-update